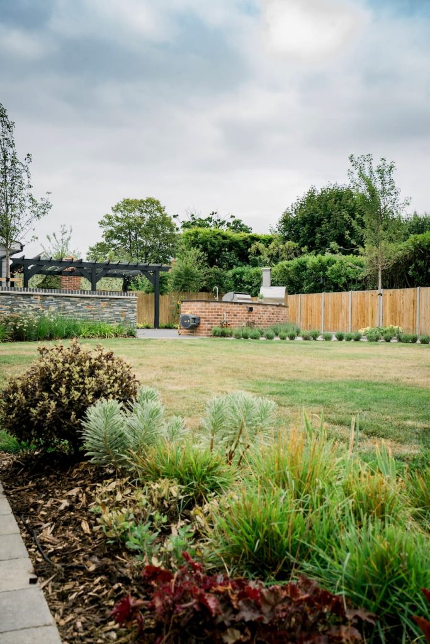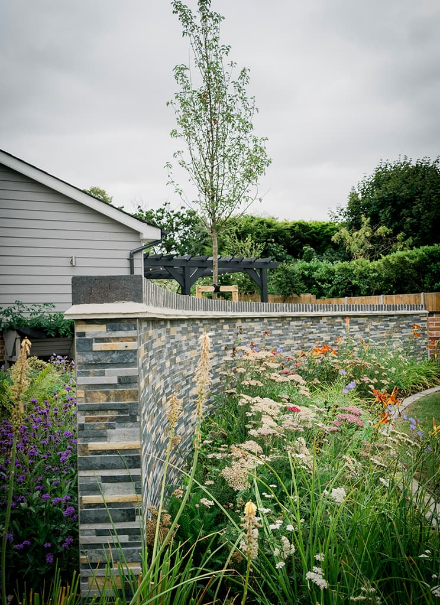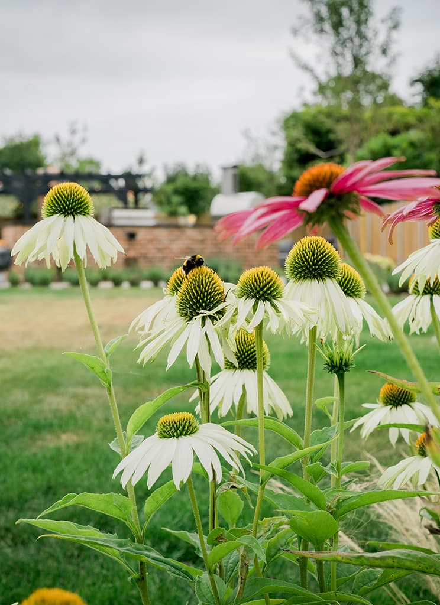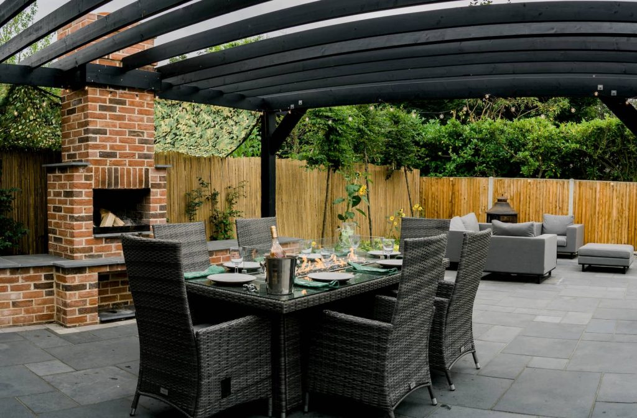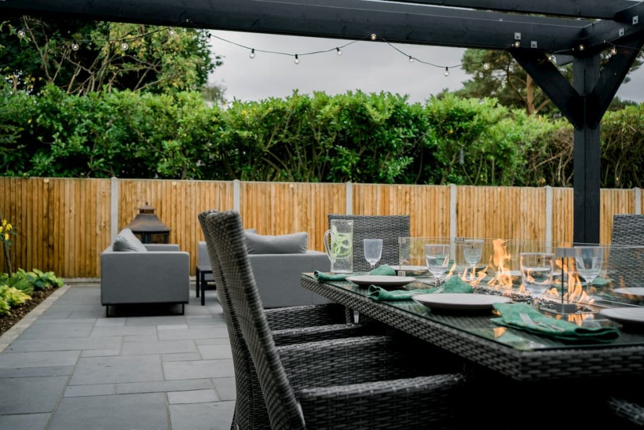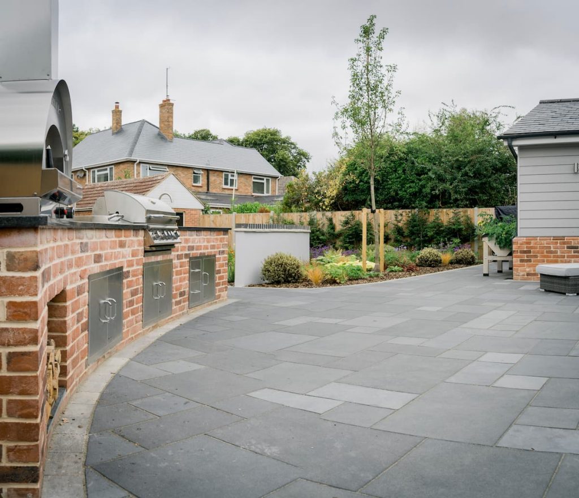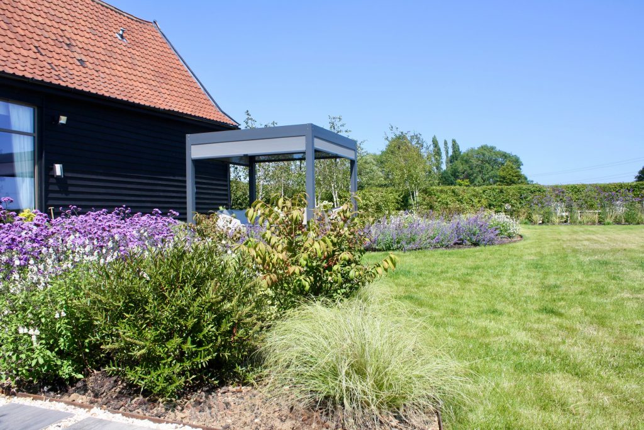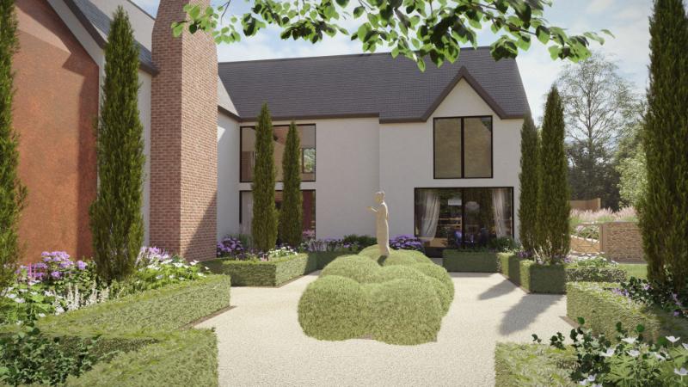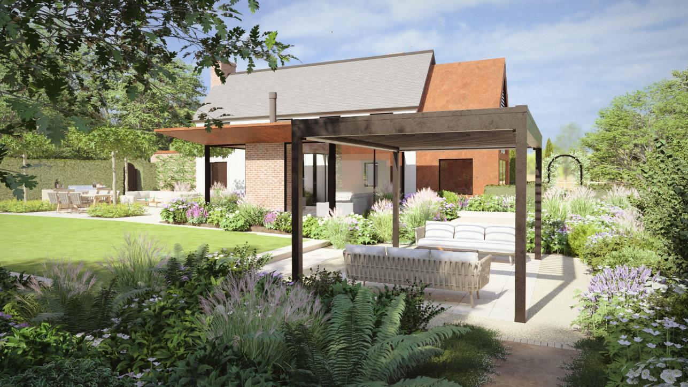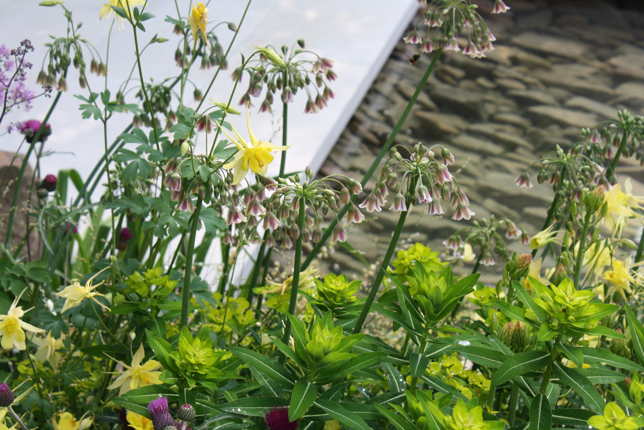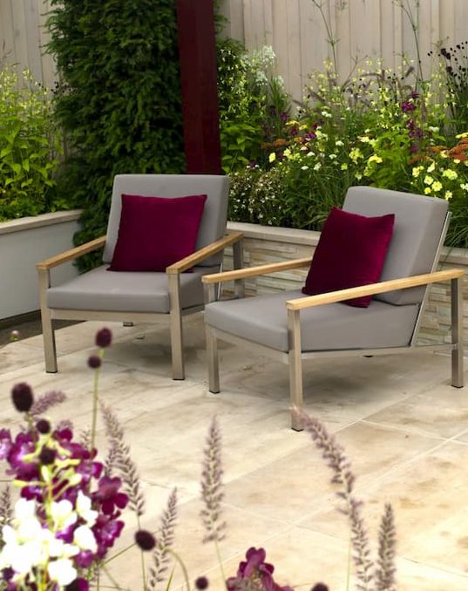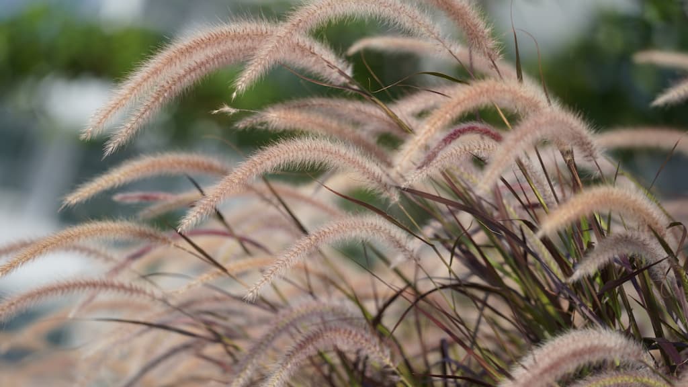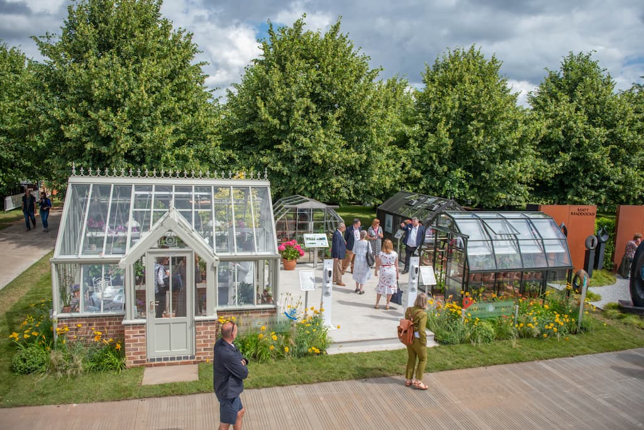Unique features for all ages
This is a fabulously fun garden on Mersea, near Colchester. The client had a young family who were very active in local clubs and loved having friends round for barbecues. The brief was simple: a garden that didn’t look like his friends’ gardens!
We explored a host of ideas including an underground den and sunken seating areas, but he was delighted with the end result. The design included a sunken trampoline, a man cave complete with pool table and bar area, an outdoor fire place, outdoor kitchen, a large pergola and a seating area constructed from an old concrete chamber! This garden really was packed with fun ideas for both children and adults.
Mersea is an island and the garden was less than 300m from the sea; as such, there were concerns about the durability of soft wood. Hard wood unfortunately is more expensive but will stand the test of the salty air.
The garden faced East but with nothing other than hedging to the south, it is in the sun most of the day. The large pergola not only frames the view of the fireplace from the house but also provides an option to escape the heat of the sun when needed. A separate seating area nearby enables sun lovers to continue to soak up the rays.
The client was keen to have a large lawn to play games with his children on. He loved the idea of it being curved as this fitted the brief. However, being so large, there was a risk that the shape would be lost, so we used hedging and border lines to emphasise the shape.
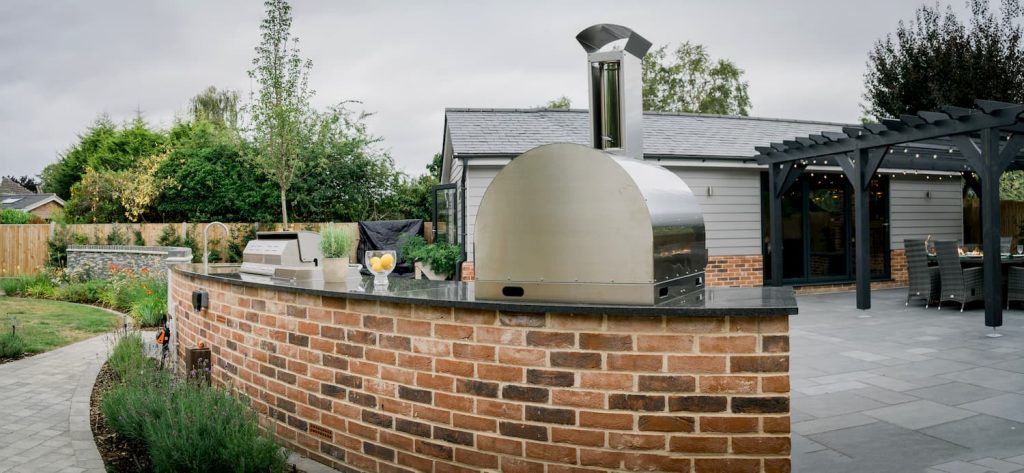

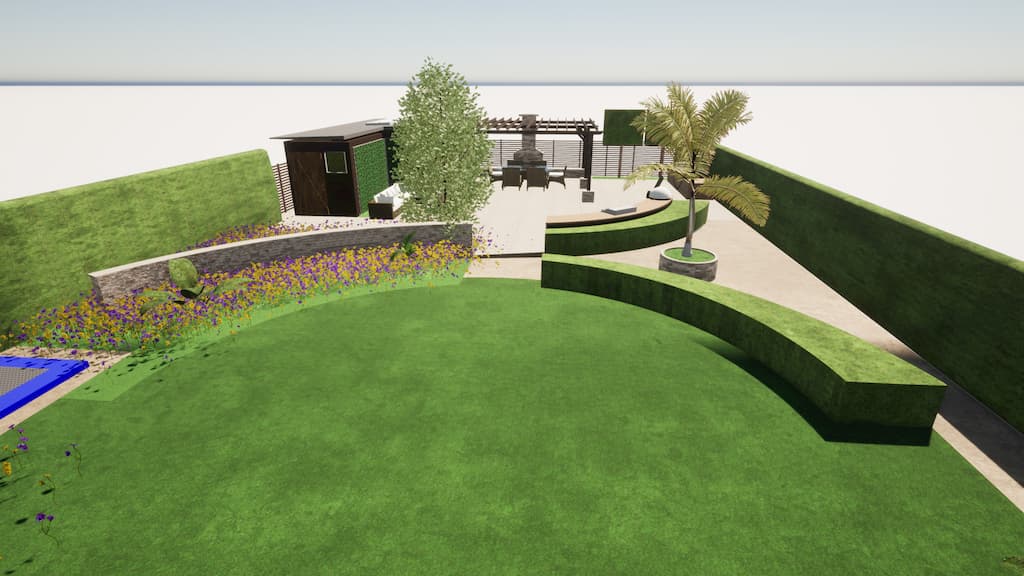
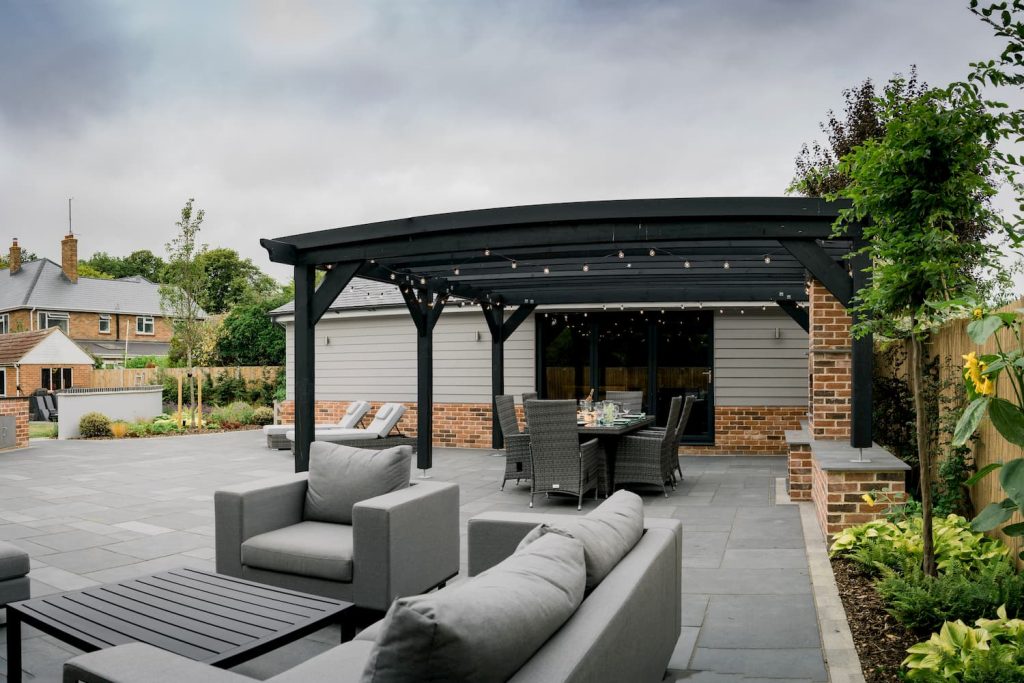
On one quarter of the lawn, the design included a feature wall using Global Stone cladding. This was a challenge as the cladding is approximately 250mm long and needed to face a curved wall, but the contractor did an excellent job on the rendering here. Lighting will be installed to pick up the textured finish. The tones are soft but warm, such as apricots and hints of terracotta set on neutral slips, and the planting will pick out these colours also. Using a wall here adds height to an otherwise flat landscape. It also partially blocks the view of the rear end of the garden from the house which helps in creating a division of space. A statement tree will be planted behind this to further soften the view as well as assisting in creating privacy at the rear of the garden.
To one side, we designed in a path to enable access to the garden room year round. A raised planter acts as a focal point. This garden is due to planted imminently and we can’t wait to return and see the finished result.
Key Features:
- Outdoor Kitchen including Pizza Oven
- Large Pergola
- Outdoor fire place
- Garden Room
- Sunken trampoline
- Feature wall
- Quirky seating
